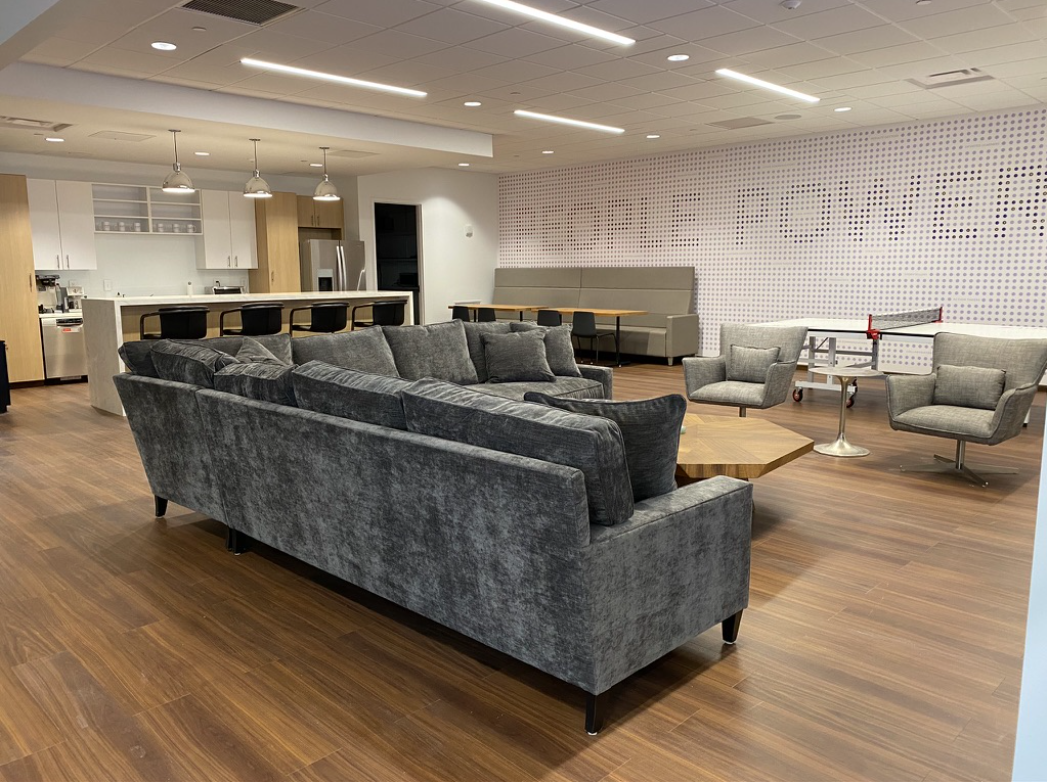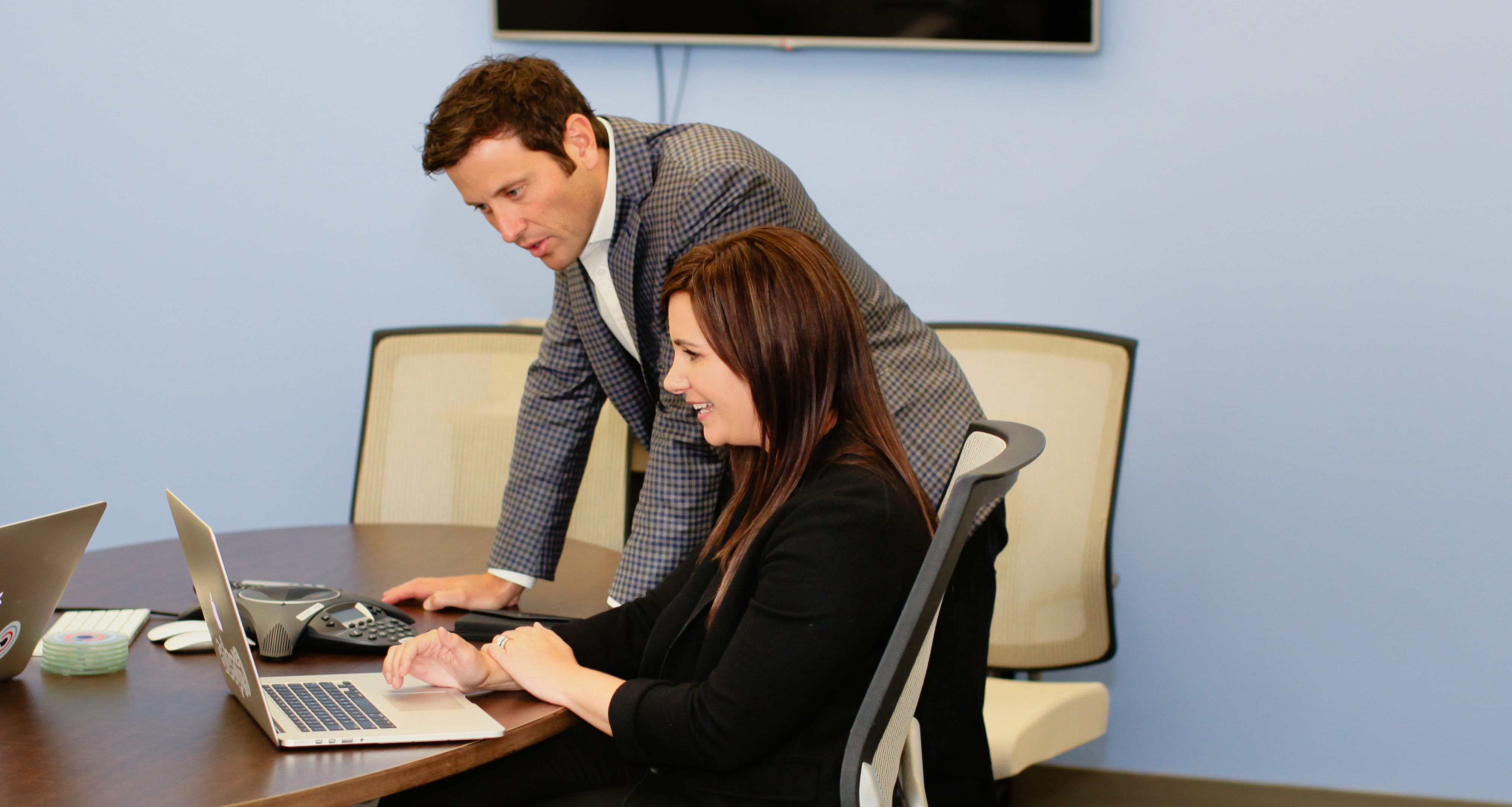Our New Office: Designed By Data

When it came time to move to a new office, Adept needed to design the new space. So we did what we do best: collected and analyzed data.
Location. Location. Location.
That's the age-old mantra when selecting a piece of real estate. But when it comes to designing a modern-day office space, the mantra should be:
Data. Data. Data.
Say what? Never picked up that advice on HGTV? That's not surprising. Location is and always will be important; however, once you've identified the perfect location, it takes data to make a space function in an aesthetically pleasing way and maximizes utility. So when Justin Spring and I decided to move our office from Grandview to the fourth floor of the new White Castle headquarters, we let data be our guide.
There are conflicting beliefs about what makes a productive office space. Some experts say open spaces drive collaboration. Others say it's an absolute nightmare for productivity. In a recent article in the Financial Times titled, "The Dark Side of Hip Office Design," the author correctly identifies that office space per person is shrinking, and partitions are torn down for cost efficiency and increased creative energy. But frequently, those actions yield the opposite effect. So what's the right way to design a space? Trust the data.
At Adept, we hired architecture firm NBBJ to lead our project. The company has a unique and proven methodology for space planning by collecting data about work use, productivity, and collaboration. And apparently, we're not the only ones who think they are fantastic — Fast Company named NBBJ, the Most Innovative Architecture Firm of 2018.
The Process and Results
NBBJ developed a strategic brief for us stemming from a culmination of in-person workshops, surveys, and on-site observations with our team. That information allowed us to use real data to drive decision making on space planning, environment, layout, and furniture design versus guessing what we think is best based on our own biased opinions.
For example, our previous office space only supported two modes of working: heads down desk work in an open office and closed-door collaborations. NBBJ discovered the variety of work styles and activities exhibited by the team demanded a more diverse solution. So in our new space, we built an ecosystem of places, postures, and technology that alleviates stress on conference rooms, allows our teams to collaborate more freely, and helps individuals focus more effectively.
How Did We Do It?
Based on the analysis of how our team works, we require a mix of spaces, including open and closed collaboration spaces, dedicated private meeting rooms for clients, closed and open focus spaces, and a social hub. And once we had defined the areas, the furniture needed to reflect and support the function of the space, so every piece of furniture was selected purposefully.
Want to learn more? Stop in for a visit. Seeing is truly believing.
Standing height mix-media tables in informal collaboration spaces.
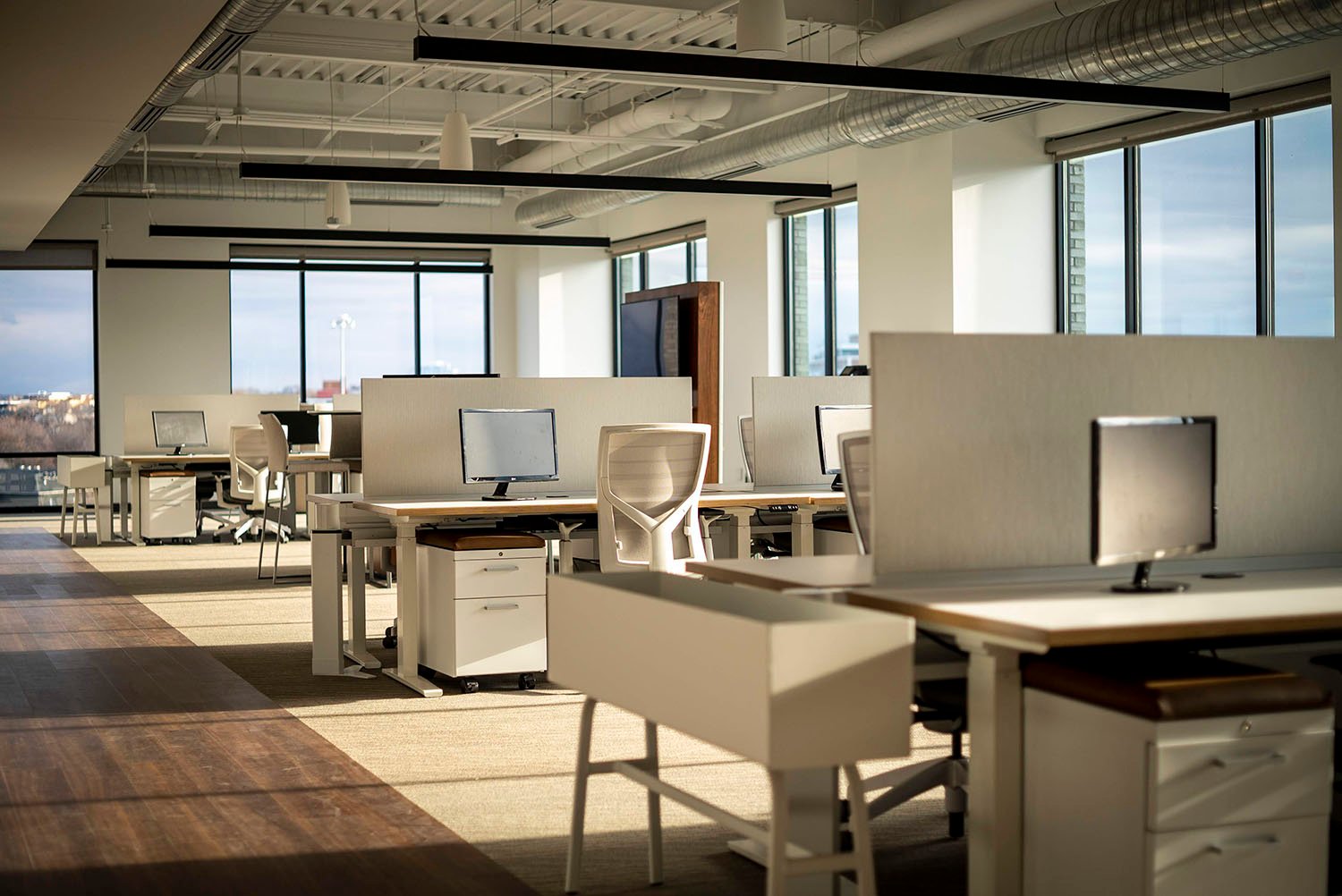
Formal huddle rooms for collaboration.
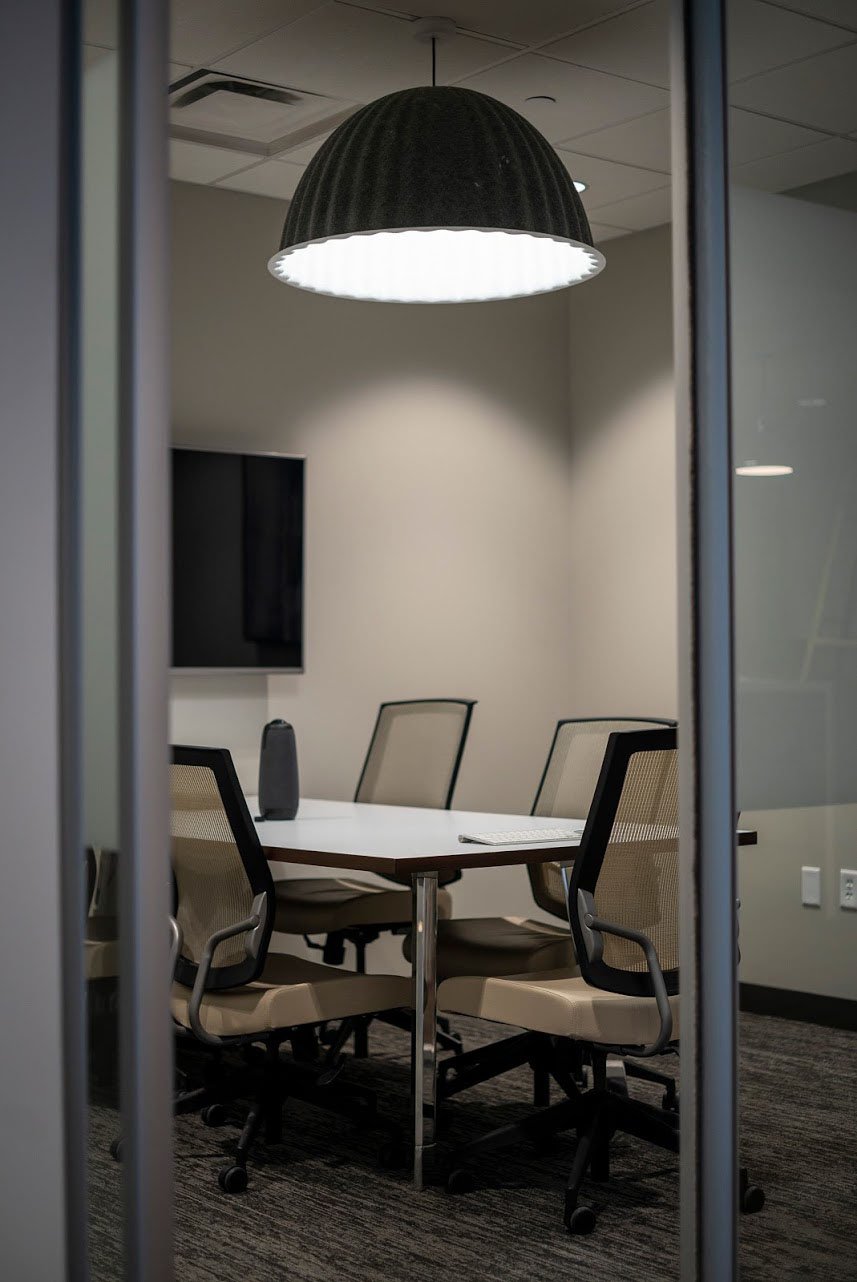
And informal spaces for collaboration and brainstorming.
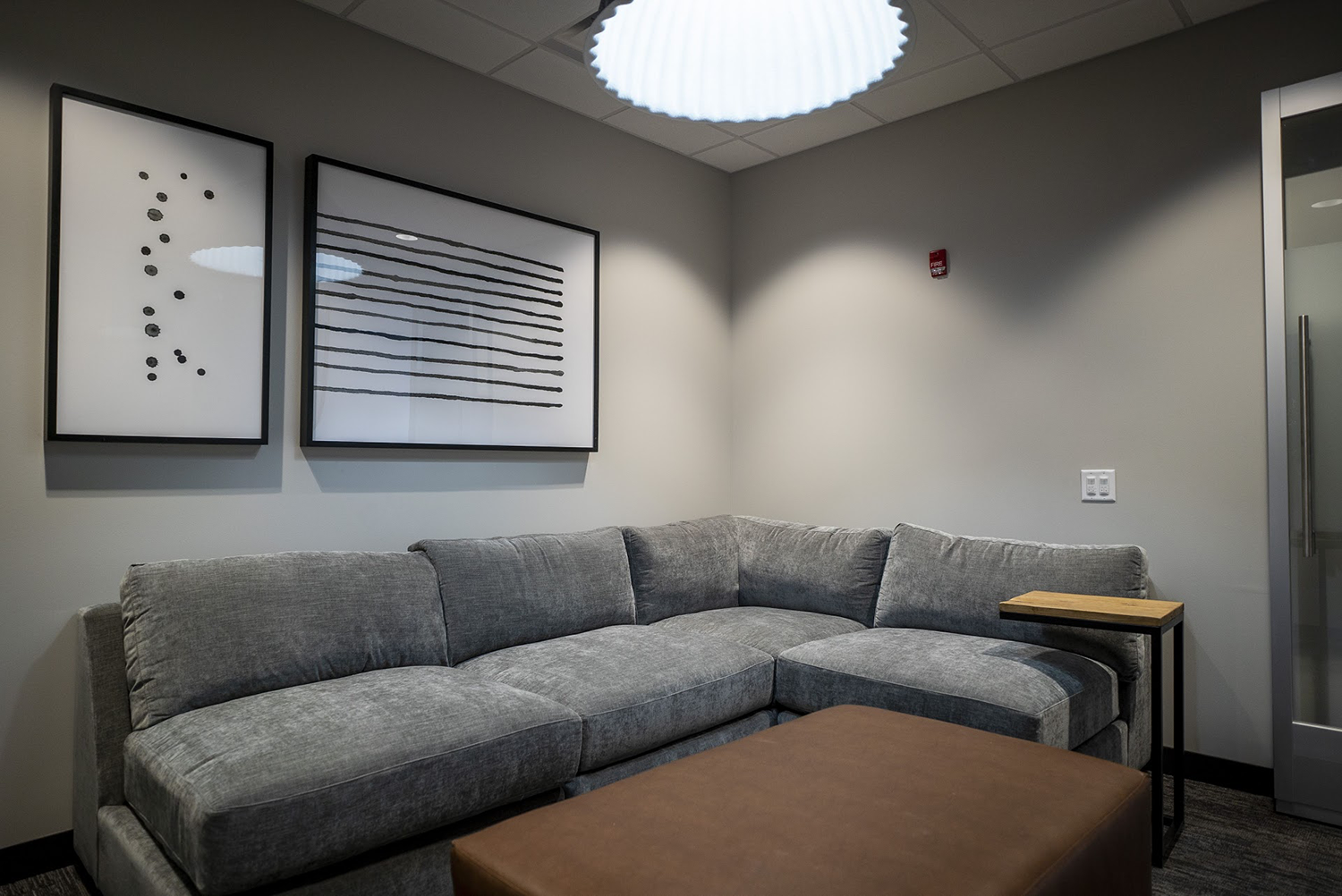
Open office collaboration space.
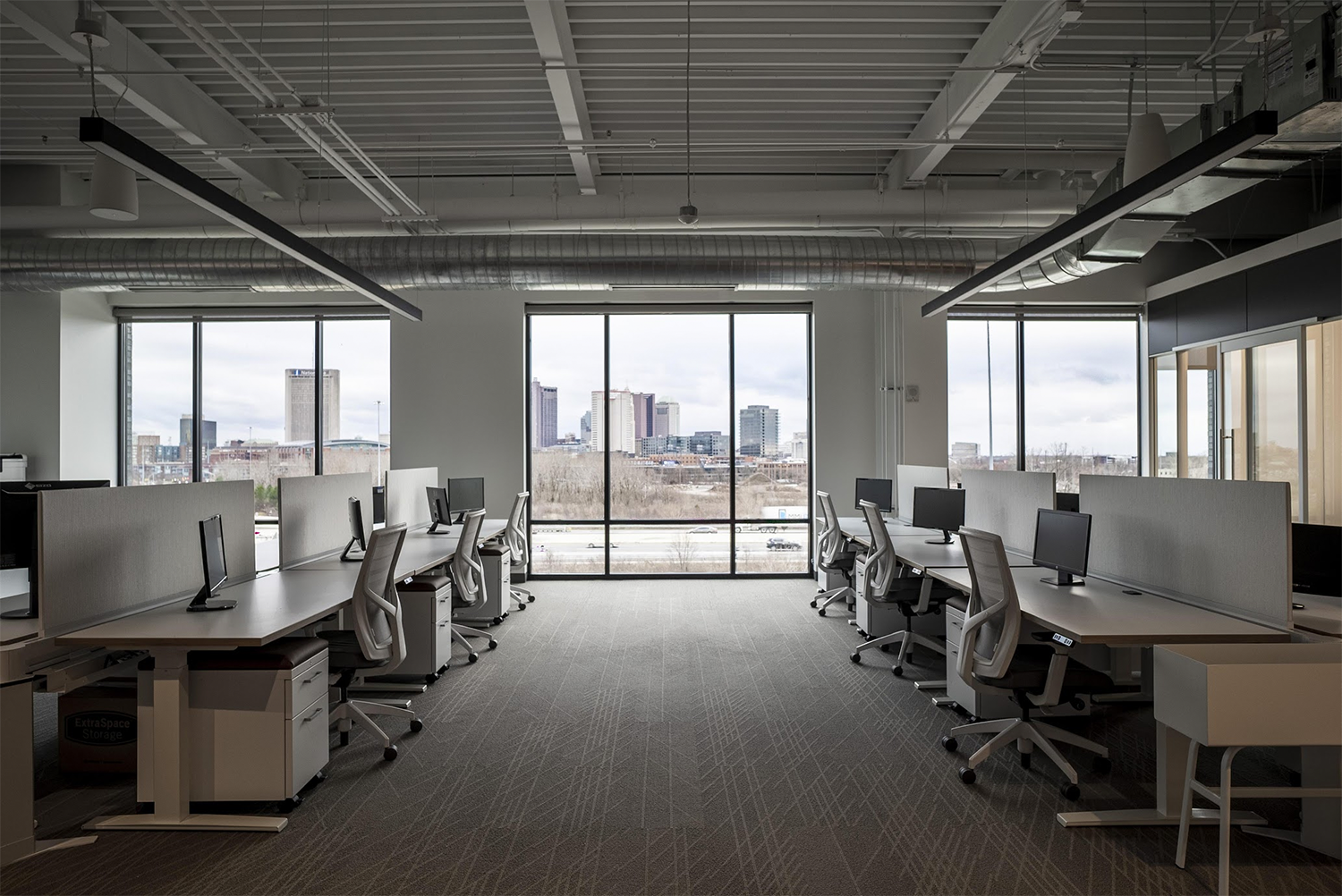
An open focus area with high-back chairs that prevent others from seeing you thereby creating privacy, and sound reduction to allow for focus.
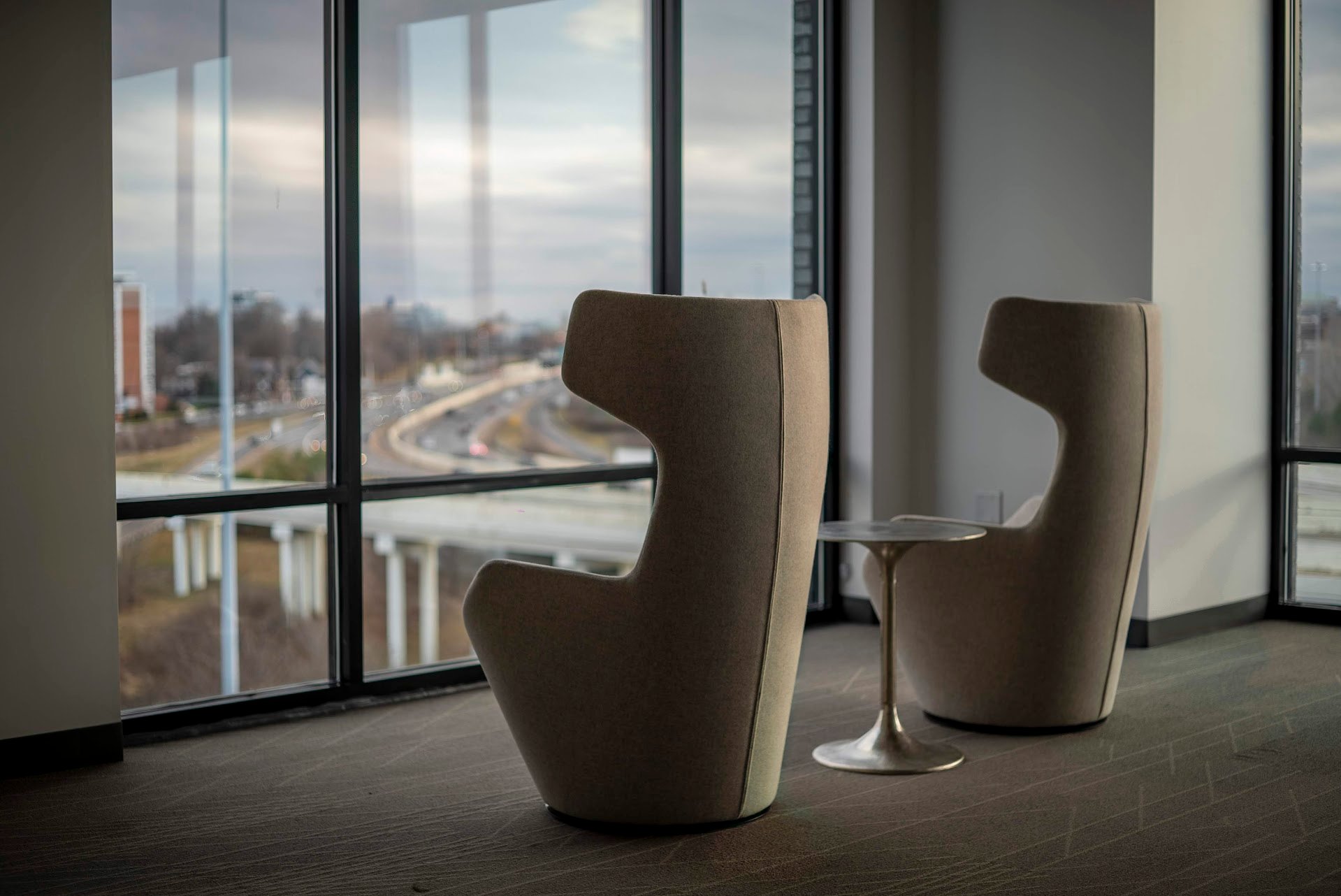
Closed focus areas where 1 or 2 individuals can close the door for dedicated heads down work.
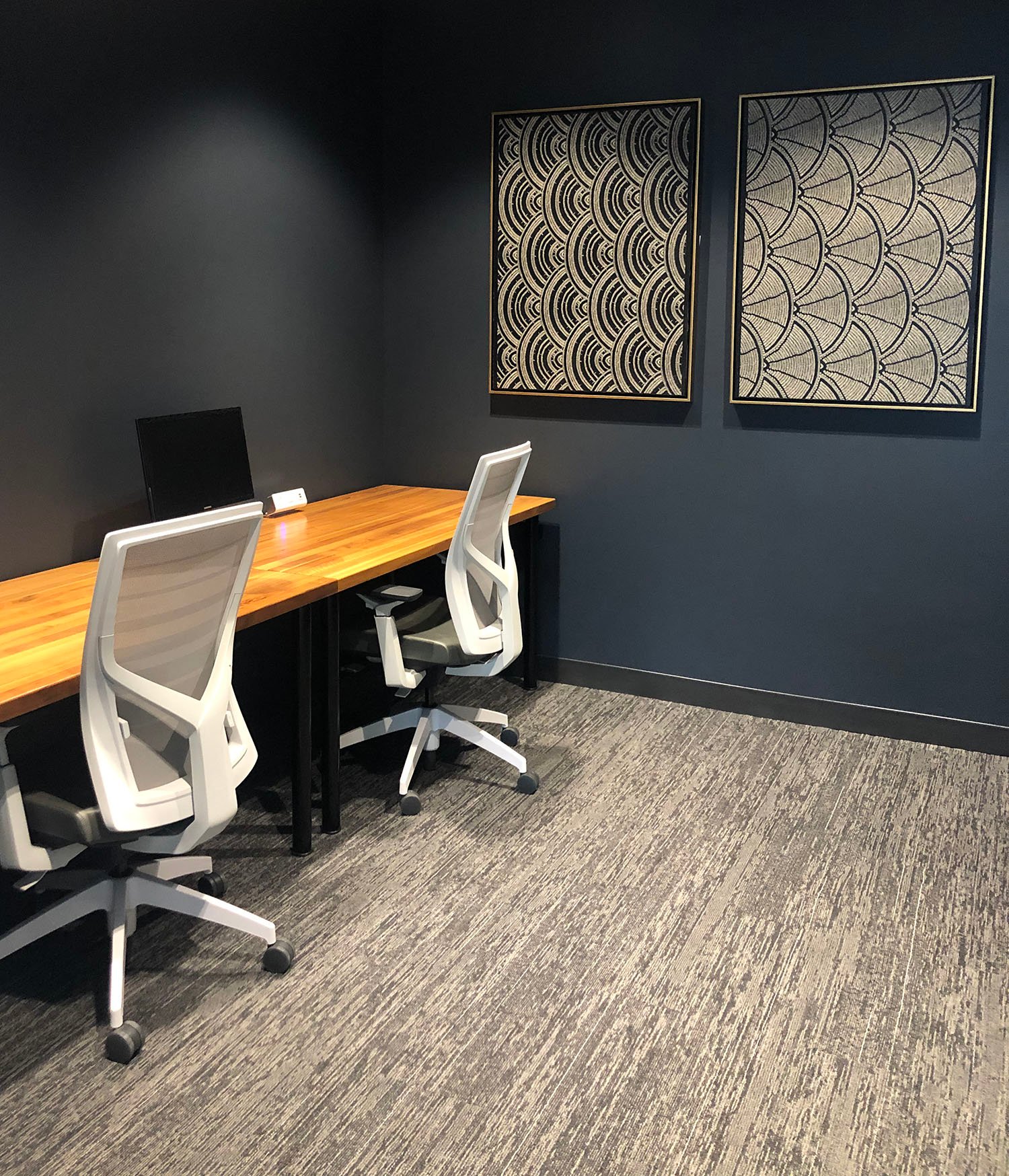
Our Social Hub features soft, relaxed seating that are designed for relaxing, hanging out, taking a mental break and/or having lunch.
